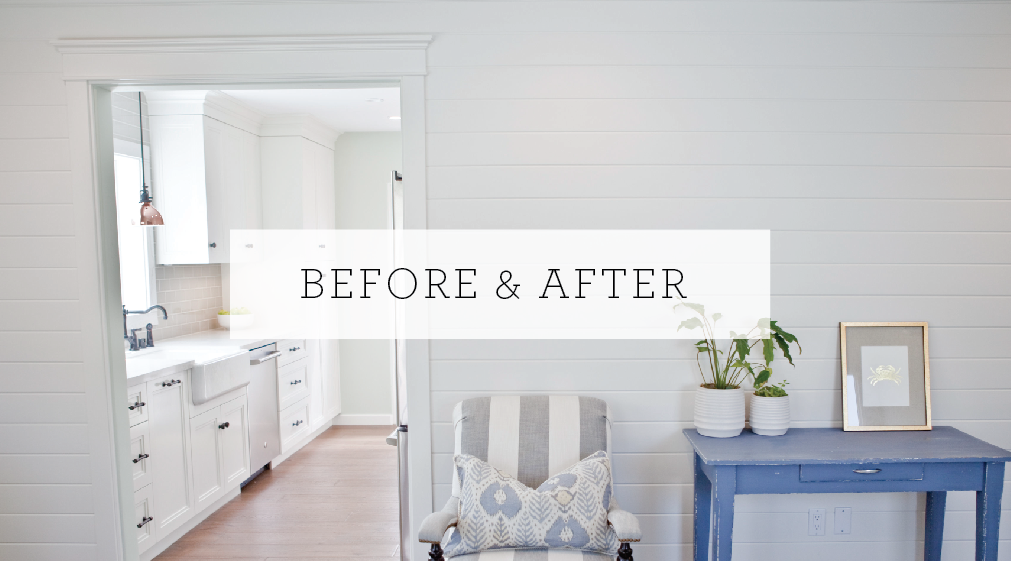
This adorable cottage remodel was such a pleasure to design. Our client wanted a bright, beachy, cottage with pops of color so we went with a white and grey palette with pops of blue.

The first thing that had to go in this cramped kitchen was the side by side washer and dryer. We moved it into the hall closet making room for a large pantry. We added a garden window, counter to ceiling subway tile, floating shelves, updated appliances, wood floors, and widened the entry into the kitchen making the kitchen feel more open. The cabinets are painted white with a subtle seafoam green on the walls.

For the bathroom we extended the wall a foot to create a linen closet (since we lost the lined closet storage in the hallway to the washer and dryer), did floor to ceiling white subway tile, new slate floors, custom vanity, new lighting and a gorgeous blue paint for the walls.

For the living area we did a seafoam paint on the walls, all new wood flooring and kept the furniture and accessories bright and white.
Let us know what you think!


Comments (10)